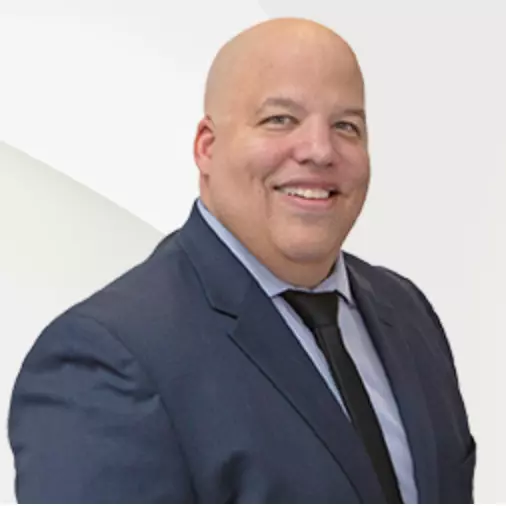Bought with Nicole Daboin • Coldwell Banker Realty
$380,000
$399,900
5.0%For more information regarding the value of a property, please contact us for a free consultation.
6122 SUMMIT POINTE DR Harrisburg, PA 17111
3 Beds
4 Baths
2,614 SqFt
Key Details
Sold Price $380,000
Property Type Single Family Home
Sub Type Detached
Listing Status Sold
Purchase Type For Sale
Square Footage 2,614 sqft
Price per Sqft $145
Subdivision Summit Pointe
MLS Listing ID PADA2046176
Sold Date 07/15/25
Style Traditional
Bedrooms 3
Full Baths 2
Half Baths 2
HOA Fees $7/mo
HOA Y/N Y
Abv Grd Liv Area 1,834
Year Built 1996
Available Date 2025-06-06
Annual Tax Amount $3,934
Tax Year 2024
Lot Size 8,276 Sqft
Acres 0.19
Property Sub-Type Detached
Source BRIGHT
Property Description
Experience the perfect blend of comfort, entertainment, and tranquility at 6122 Summit Pointe Dr. Tucked in the end of a cul-de-sac and backed by mature trees, this home delivers that rare mix of privacy and proximity. Inside this lovely two-story, single-family home you'll find 3 spacious bedrooms, 2 full bathrooms and 2 half bathrooms. The flowing layout welcomes you in from the attached garage, Leading into the eat-in kitchen that connects to the living room. From there, sliding glass doors take you out to a two-story deck with peaceful wooded views. On the main floor, you'll find an extra sitting room and formal dining room .Ready to host cozy dinners or joyous celebrations. Upstairs, the primary suite offers a walk-in closet and attached full bathroom. The basement is the real showstopper. The fully finished, walk-out basement is ready to impress. It features a sleek wet bar, a dedicated home gym, and theater-style 100" projector system with surround sound. It's the kind of space that makes movie nights and game days something to look forward to. Step outside onto the flagstone patio, gather around the fire pit, or relax on the elevated decks. All set against the beautiful wooded backdrop. As a bonus, the community includes access to a pool, tennis courts, and even a lake. Making everyday living feel like a getaway. Life at Summit Pointe means peace, play, and a place you'll love to call home. Come see for yourself!
Location
State PA
County Dauphin
Area Lower Paxton Twp (14035)
Zoning RESIDENTIAL
Rooms
Other Rooms Living Room, Dining Room, Primary Bedroom, Sitting Room, Bedroom 2, Kitchen, Basement, Bedroom 1, Primary Bathroom, Full Bath, Half Bath
Basement Fully Finished, Daylight, Full
Interior
Interior Features Formal/Separate Dining Room, Family Room Off Kitchen, Kitchen - Eat-In, Wet/Dry Bar
Hot Water Natural Gas
Heating Forced Air
Cooling Central A/C
Fireplaces Number 2
Fireplace Y
Heat Source Natural Gas
Laundry Main Floor
Exterior
Parking Features Garage Door Opener, Inside Access
Garage Spaces 6.0
Amenities Available Lake, Party Room, Pool - Outdoor, Tennis Courts
Water Access N
Accessibility None
Attached Garage 2
Total Parking Spaces 6
Garage Y
Building
Story 2
Foundation Block
Sewer Public Sewer
Water Public
Architectural Style Traditional
Level or Stories 2
Additional Building Above Grade, Below Grade
New Construction N
Schools
High Schools Central Dauphin East
School District Central Dauphin
Others
HOA Fee Include Common Area Maintenance,Snow Removal,Trash
Senior Community No
Tax ID 35-114-131-000-0000
Ownership Fee Simple
SqFt Source Assessor
Special Listing Condition Standard
Read Less
Want to know what your home might be worth? Contact us for a FREE valuation!

Our team is ready to help you sell your home for the highest possible price ASAP

GET MORE INFORMATION





